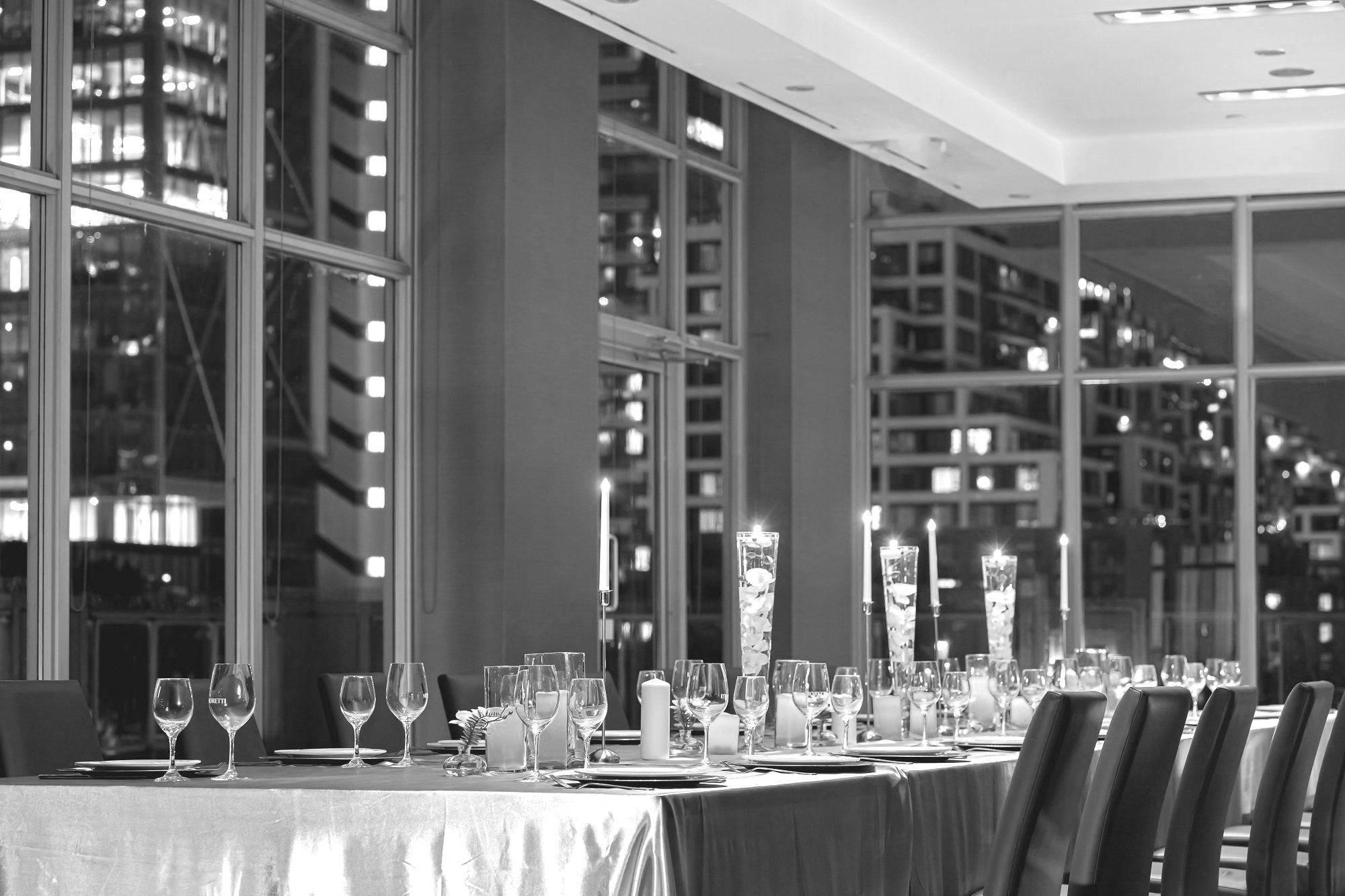
Venue Capacities
TOTAL EVENT SPACE
10,000 sq. ft.
MEET & FEED
50 Delegates
ACCOMMODATIONS
89 Hotel Rooms & Suites
| Event Space | Dimensions | Square Footage | Ceiling Height | U-shape | Boardroom | Hollow Square | Half Rounds (5/Table) | Banquet (7/Table) | Theatre | Reception |
|---|---|---|---|---|---|---|---|---|---|---|
| Tribeca | 52' x 17' | 915 | 8'6" | 27 | 30 | 31 | 35 | 35 | 35 | 100 |
| Greenwich | 42' x 24' | 1,010 | 8'6" | 30 | 30 | 32 | 35 | 35 | 60 | 80 |
| Greenwich East | 20' x 24' | 505 | 8'6" | 18 | 18 | 22 | 15 | 21 | 35 | 40 |
| Greenwich West | 20' x 28' | 505 | 8'6" | 18 | 18 | 22 | 20 | 28 | 35 | 40 |
| Courtyard | 31' x 81' | 2,511 | — | — | — | — | — | — | — | 205 |
| Boardroom | — | 360 | 8'6" | — | 6 | — | — | — | — | — |
| Liberty | 56' x 25' | 1,030 | 10'2" | 15 | 25 | 20 | 35 | 35 | 25 | 80 |
| Liberty Terrace | 85' x 19' | 1,615 | — | — | — | — | 80 | 122 | 100 | 150 |
| Empire | 33' x 23' | 578 | 8'6" | 16 | 18 | 16 | 20 | 25 | 20 | 55 |
| Empire Terrace | 110' x 18' | 1,980 | — | — | — | — | 70 | 98 | 160 | 150 |





